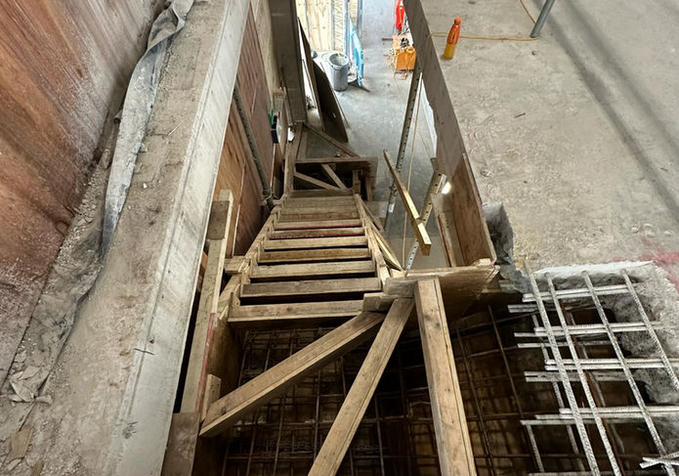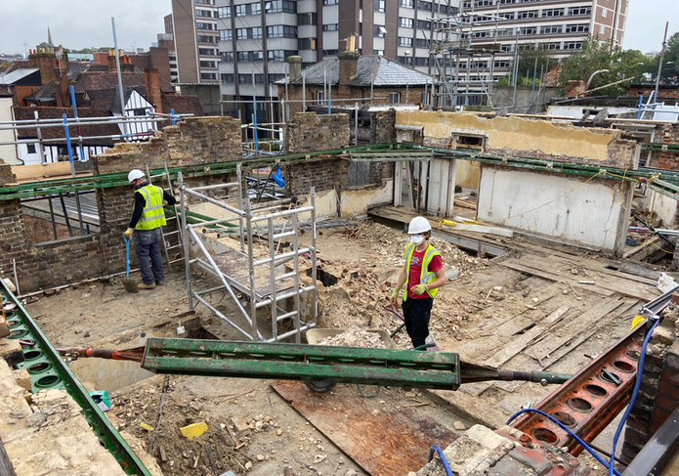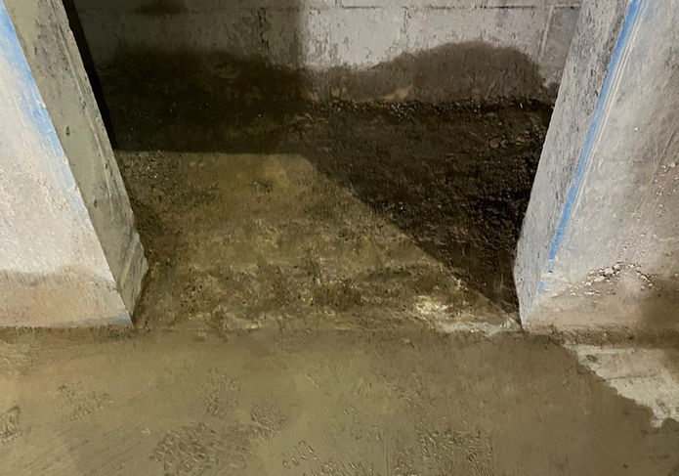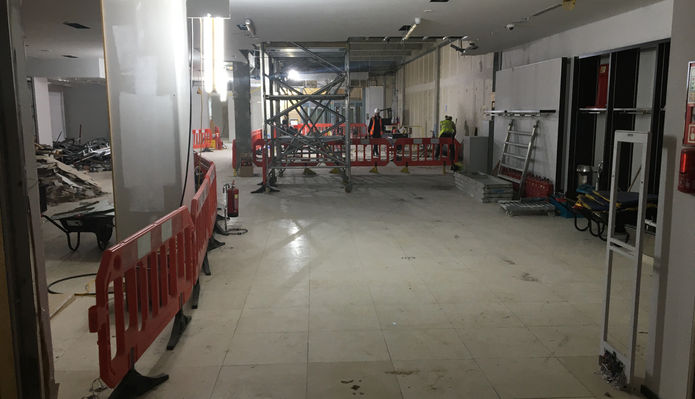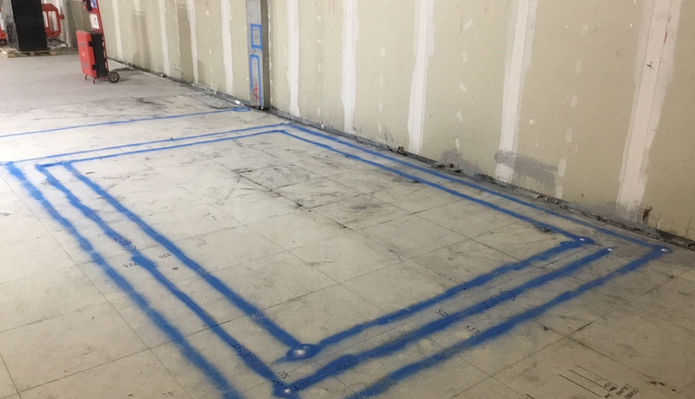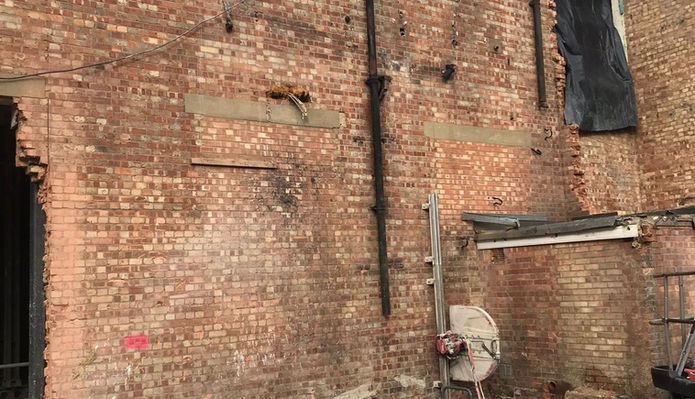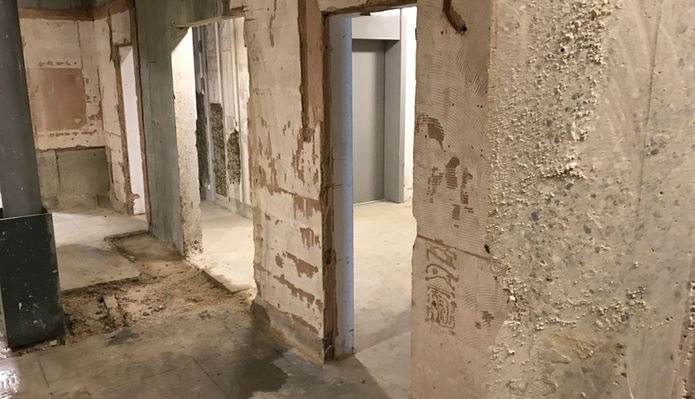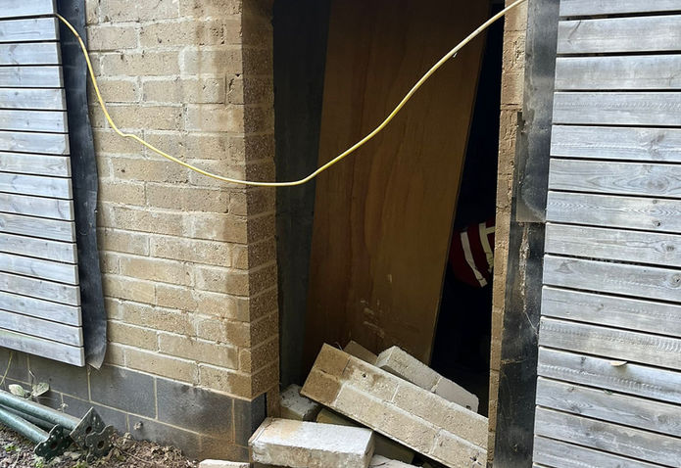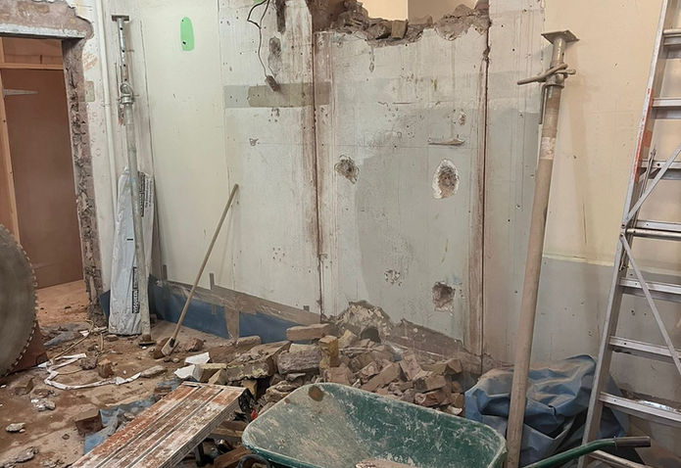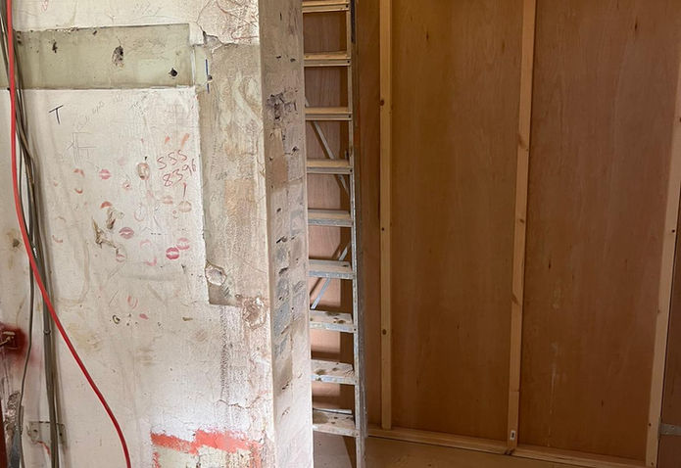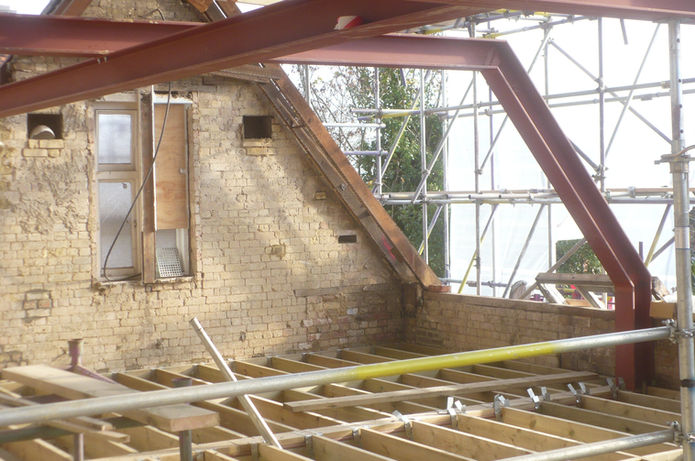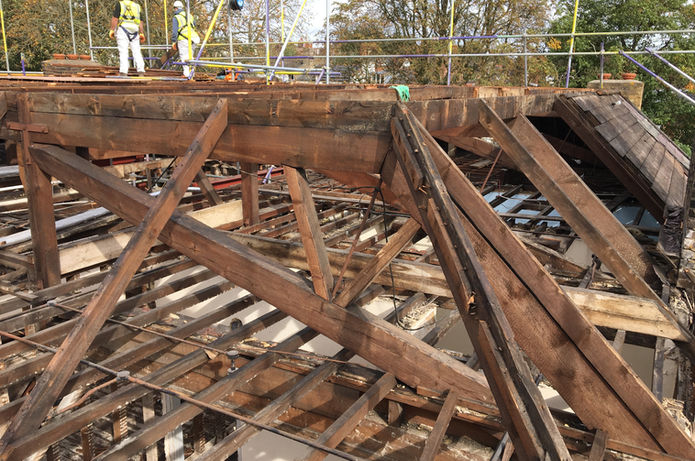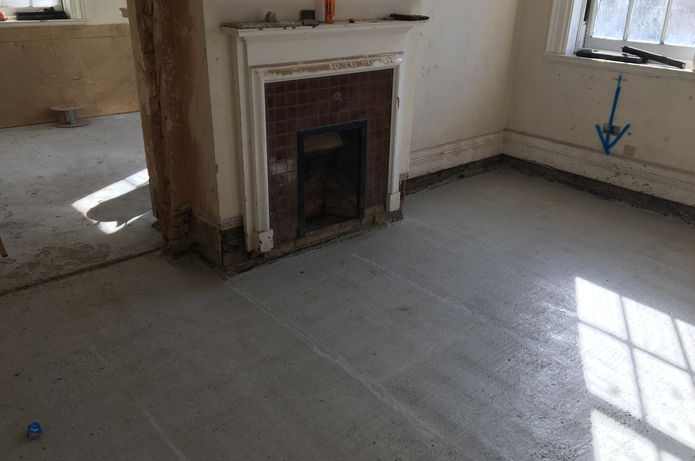
STRUCTURAL
ALTERATION PROJECTS
Project: N8 N9
Scope: Structural Alterations
Duration: 15 Weeks
Role: Subcontractor
Evolution where tasked with the internal rearrangement of 4 number duplex units into 2 number quadraplex units at the top of the nine elms towers on the 34th floor up to the 52nd floor and the roof. the works required extensive planning due the the remains floors being ocupied for the duration of the works. Works included:
-
Cutting of new stair and lift opening
-
Service penetrations to all floors
-
new access opening to roof levels
-
Casting of new reinforced stairs, lift overruns and base slabs
-
Alterations to doors and lift openings
-
Scaffold access provisions
-
Temporary works design and installation
Project: Wrens Cross
Scope: Enabling
Duration: 26 Weeks
Evolution were contacted due to the buildings on site being unstable.
As a result of initial surveys we undertook back propping and structural support works enabling access and further works. We were then tasked with the full structural remediation of the salvageable parts of the listed building and the construction of new internal and external structural elements. The building was adjoined to a funeral directors and morgue, which also required significant temporary works to prevent structural collapse.
Our scope of works included:
-
Surveying for structural stability
-
Temporary and emergency propping
-
Demolition
-
Construction of new floors and walls
-
All new structural timber elements
-
Scaffold
The works required significant planning and co-ordination with our temporary works engineers, clients, structural engineers and historic England.
Project: University of East Anglia
Scope: Structural Alterations
Duration: 2 Weeks
Evolution were tasked with the formation of various different openings in new and existing walls at the UEA.
Works involved:
-
Track sawing
-
Ring sawing
-
Demolition of infills
-
Temporary works for propping
-
Removal of waste
Works also required the drilling of new services penetration for the various new M+E routes with the structure.
These works encompassed detailed traffic management planning with the local authority, the client and the various other contractors in the area. Deep excavations in the highways were designed, planned and managed to ensure safe works with all 278-works undertaken in house.
Project: HSQ3
Scope: Structural Alterations
Duration: 2 Weeks
As part of a wider enabling project Evolution were tasked with forming a large opening in an existing piled wall within a live car park.
The works required surveying and temporary works assessment to understand the structural stability of the existing capping beam and the subsequent wire sawing through the piled wall to form a new double width traffic opening for a car park.
Project: Project Zara Bluewater
Scope: Enabling, Demolition, Remediation
Duration: 14 Weeks
As part of a commercial space refurbishment Evolution were tasked with the formation of various opening and the preparation of various surfaces for follow on activities, these included:
-
Cutting of new lift apertures
-
Formation of new escalator foundations
-
Preparation for internal piling works
-
Openings for new services
All works were conducted within Bluewater shopping centre and were undertaken out of hours due to noise.
The works required electric paint and equipment due to the indoors environment.
Asbestos material buried sub-surface (not reported within site Demolition Asbestos report) was discovered by Evolution prior to any excavation taking place so Evolution then undertook an operation of ground remediation, safely removing all buried asbestos material from the site. Evolution Enabling Services handed the site over to the new build contractor fully prepared, level asbestos free, and stable, complete with prepared pile mats and a tower crane base (from recycled clean crushed concrete) ready for new build activities on time and within budget.
Project: Pump House Openings
Scope: Enabling, Demolition, Remediation
Duration: 4 Weeks
Evolution were employed to form new large opening within an existing pump house in preparation for new plant and equipment delivery.
Works included:
-
Temporary works installation
-
Access provisions
-
Robotic demolition
-
Saw cutting
-
Demolition
-
Waste removal
Asbestos material buried sub-surface (not reported within site Demolition Asbestos report) was discovered by Evolution prior to any excavation taking place so Evolution then undertook an operation of ground remediation, safely removing all buried asbestos material from the site. Evolution Enabling Services handed the site over to the new build contractor fully prepared, level asbestos free, and stable, complete with prepared pile mats and a tower crane base (from recycled clean crushed concrete) ready for new build activities on time and within budget.
Project: Leon House
Scope: Structural Alterations
Duration: 26 Weeks
Evolution were employed to assist our client in the repurposing of the existing 24 story office block into residential flats.
Works required extensive drilling to enable the running of new M+E services and the cutting of openings for new doors etc.
The removal of external concrete cladding panels on the 23rd floor which due to their structural state had to be demolished in situ above the open high street below.
Works also required extensive robotic demolition and the drilling of over 1m in total of concrete cores.
Evolution worked in and around other trades to enable the client to achieve the tight program requiring specialist noise, water and vibration control for the duration of the works as well as safety and logistic management.
Project: Norwich School
Scope: Structural
Duration: 3 Weeks
Evolution were tasked with the formation of various different openings in new and existing walls at the school.
Works involved:
-
Track sawing
-
Ring sawing
-
Demolition of infills
-
Temporary works for propping
-
Removal of waste
Works also required the drilling of new services penetration for the various new M+E routes with the structure.
Project: Royal School of Speech and Drama
Scope: Enabling, Temporary Works, Survey
Duration: 2 Weeks
Evolution were tasked with the formation and alteration of various doorways and the removal of chimney breast to enable the fit out of new WC facilities within the school.
Works involved:
-
Temporary Works design and implementation
-
Formation of openings
-
Installation of steels, lintels and pad stones
-
Demolition of in filled and waste removal
Project: St Luke's
Scope: Enabling, Temporary Works, Structural Alterations.
Duration: 26 Weeks
The works involved the cut and carve of the existing buildings and the construction of 3 basements and the installation of all structural steel and structural carpentry works. All works were undertaken under the enabling contract to provide the client with a shell and core package ready to fit out. This method avoided the interface with multiple contractors on a challenging site and allowed the strict management of all aspects of the project.
The enabling core package saved time on the contractor interface and enabled continuity of works throughout. As the enabling contract controlled all early works all design issues were swiftly dealt with avoiding delays to the main program.
Continuity of works and the need for only an enabling contractor saved time and money.























